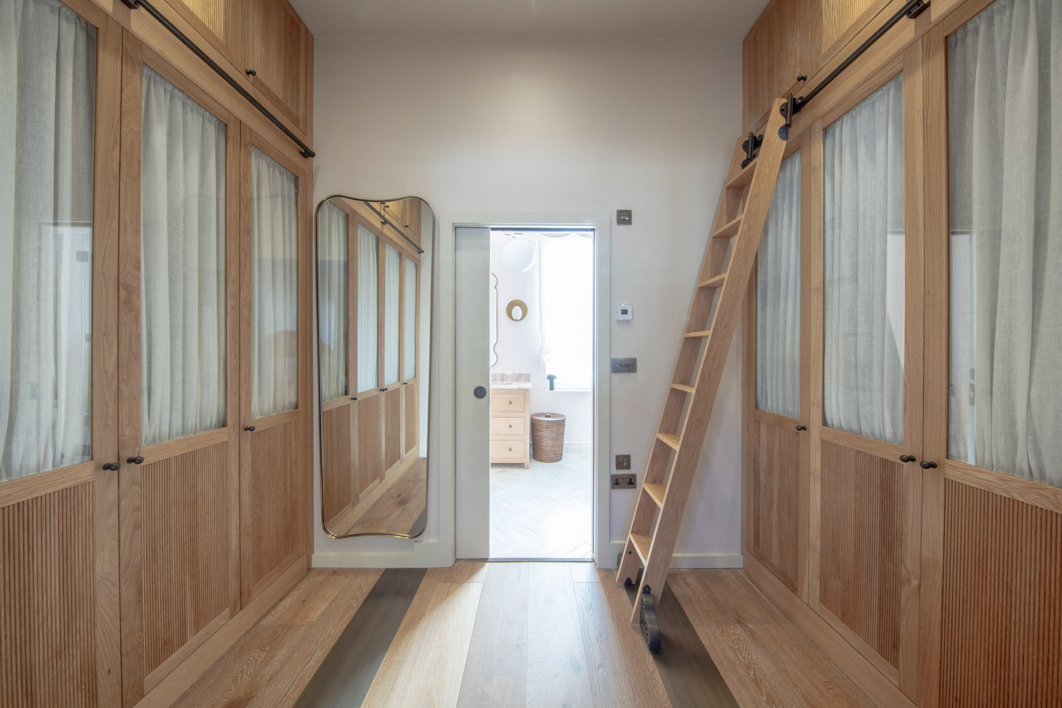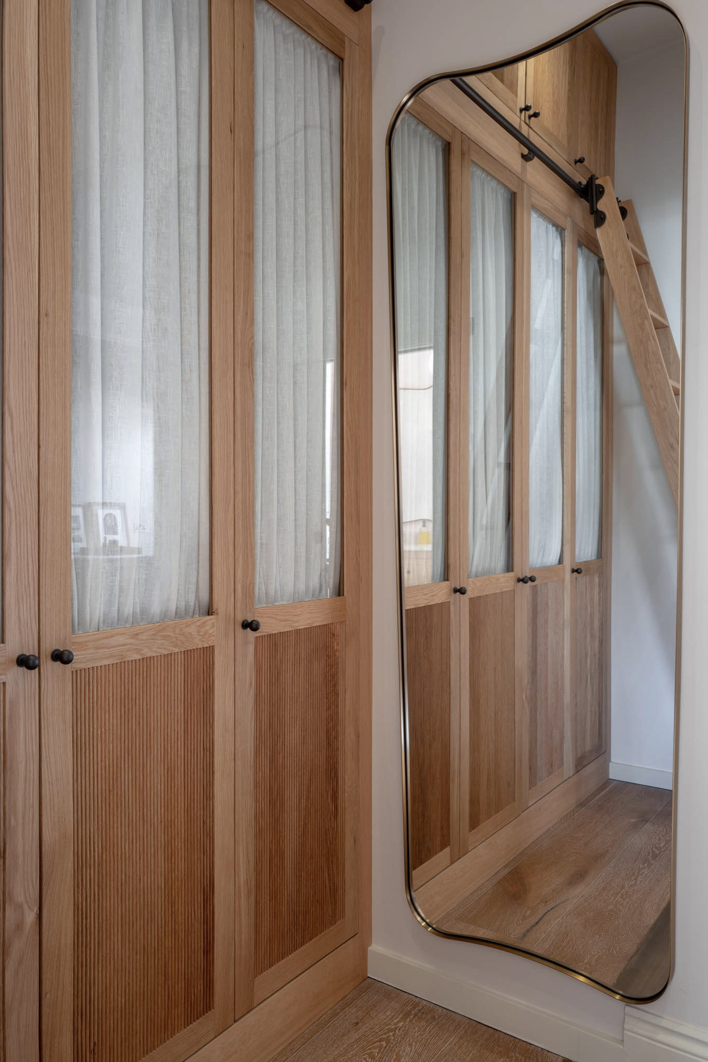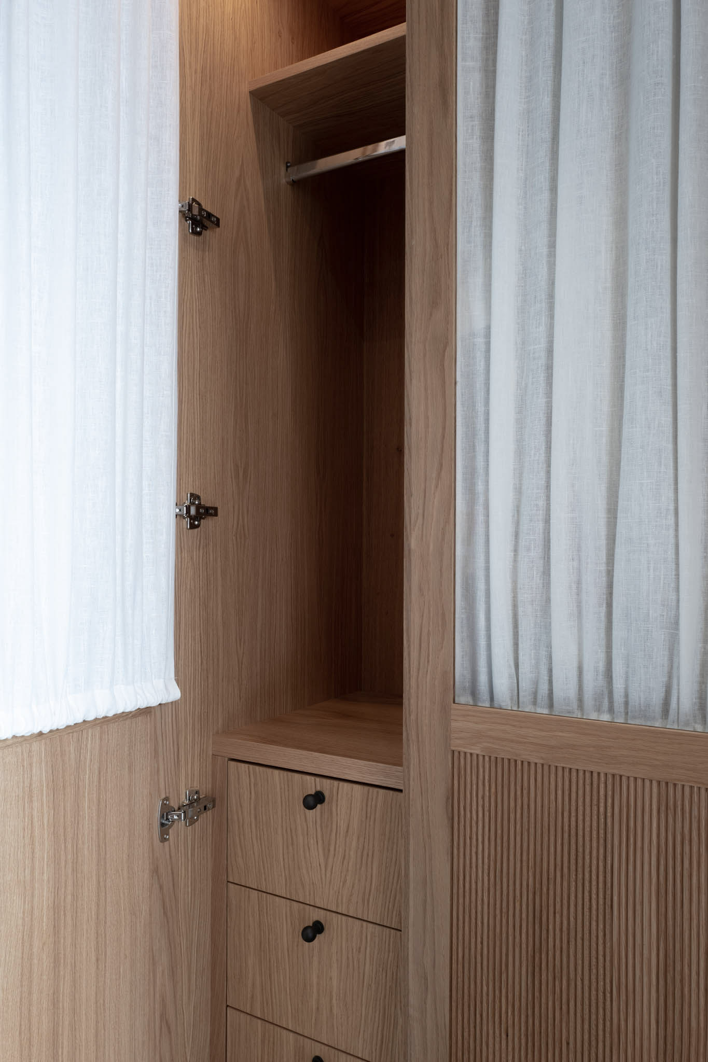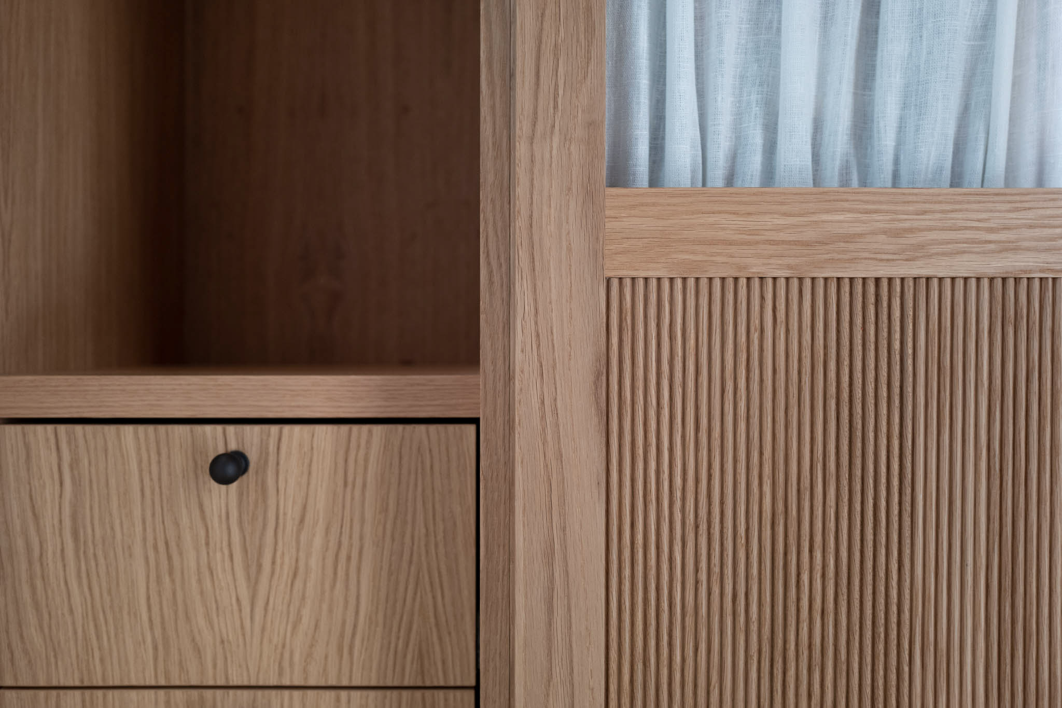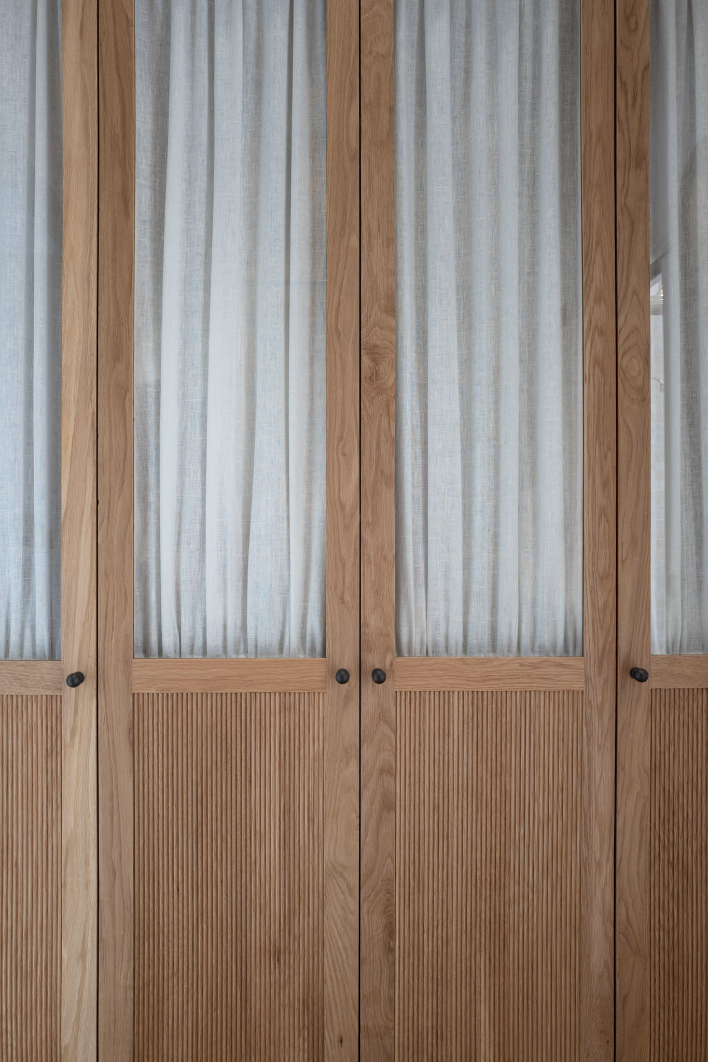Dressing room, Stoke Newington
London, 2024
Client: Anouska Tamony Designs / private client
Design: Stuart Indge Ltd
Category: Residential
Project description: As part of a whole-house joinery package we produced for a Victorian house interiors project by Anouska Tomany designs, we designed, made and installed these bespoke wardrobes for the client’s walk-through dressing room, located between the master bedroom and the ensuite bathroom. Mirror-image units were produced for ‘his and hers’ sides to the room, oiled Oak veneer cabinetry with lots of features such as internal drawers, pull-out shoe drawers and door-activated lighting. The doors were made from solid Oak with a reeded panel below the glass section. At 3m tall these were very much floor to ceiling, so a bespoke, solid Oak, rolling ladder was incorporated into the design to allow convenient access.
Photography: Katie Anderson
