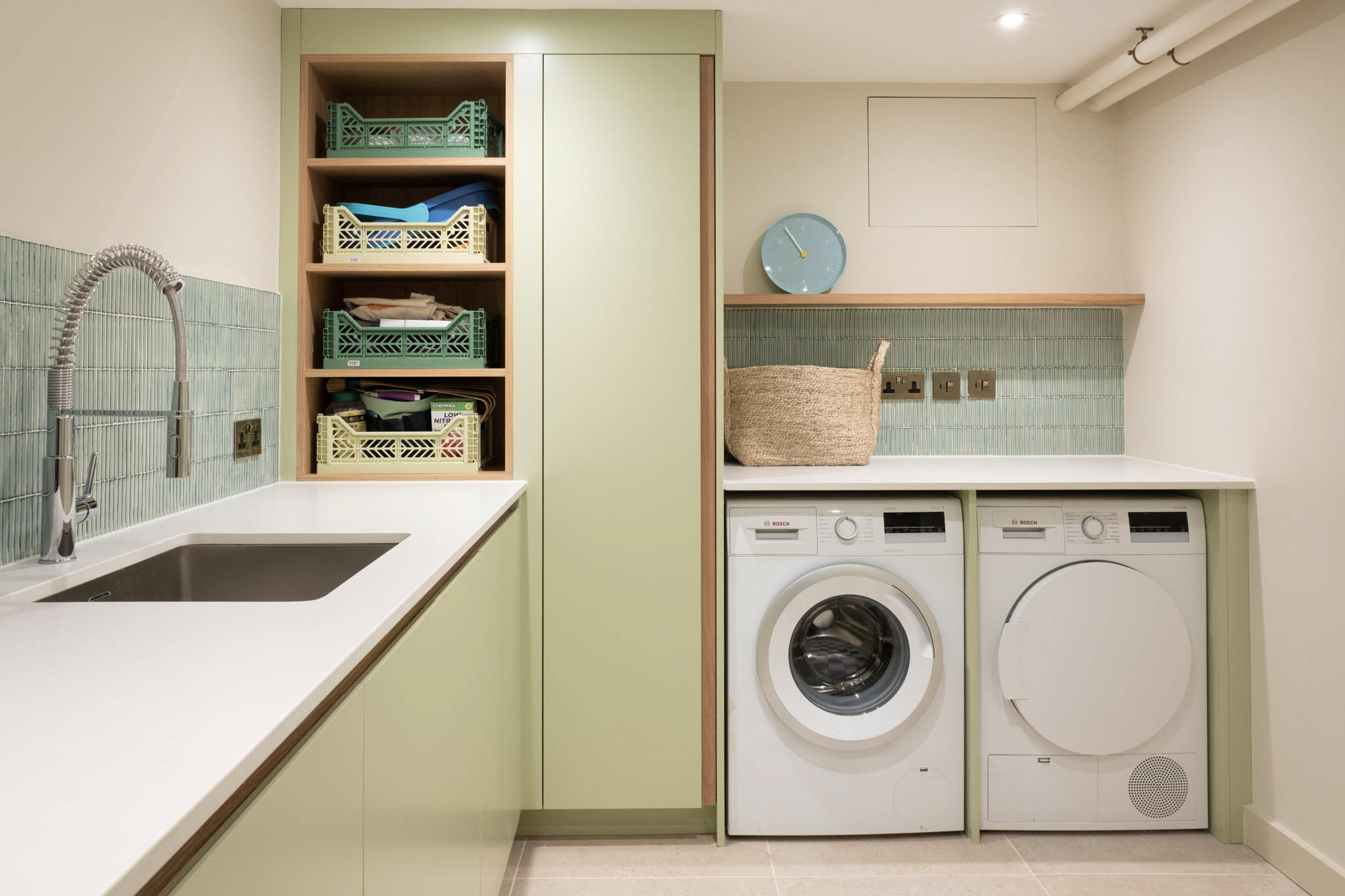Utility room, Stoke Newington
London, 2024
Client: Anouska Tamony Designs / private client
Design: Stuart Indge Ltd
Category: Residential
Project description: As part of a whole house joinery package for a Victorian house interiors project by Anouska Tomany designs, we designed, produced and installed this utility room to the basement of the house. Space was tight and with no natural light, the design and colours were kept bright and fresh. Internally the cabinetry is lacquered Oak veneer with a solid Oak handle detail to contrast with the external paint finish.
Photography: Katie Anderson


